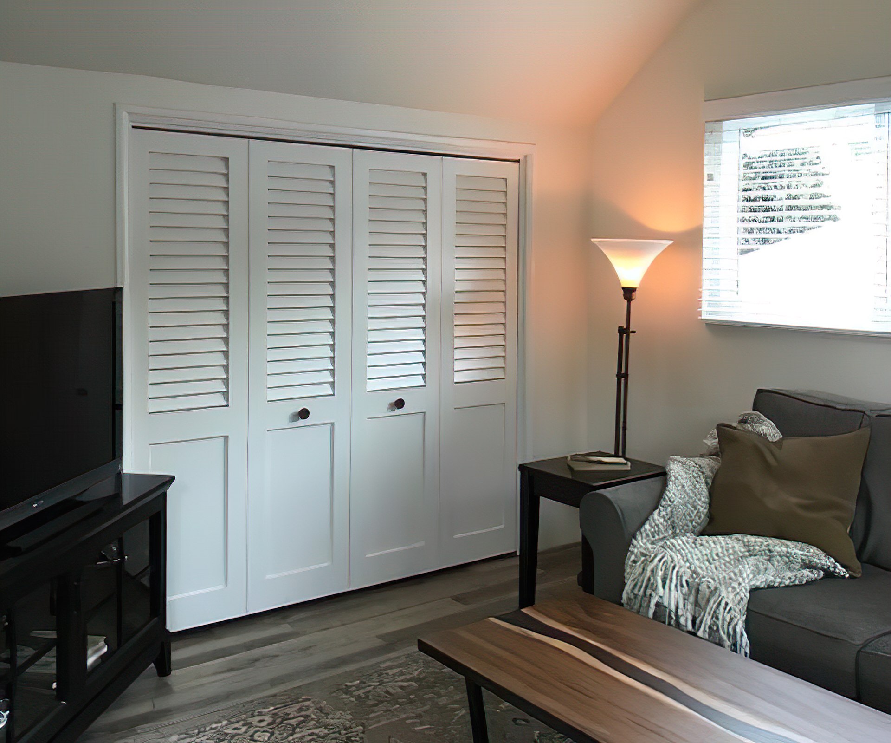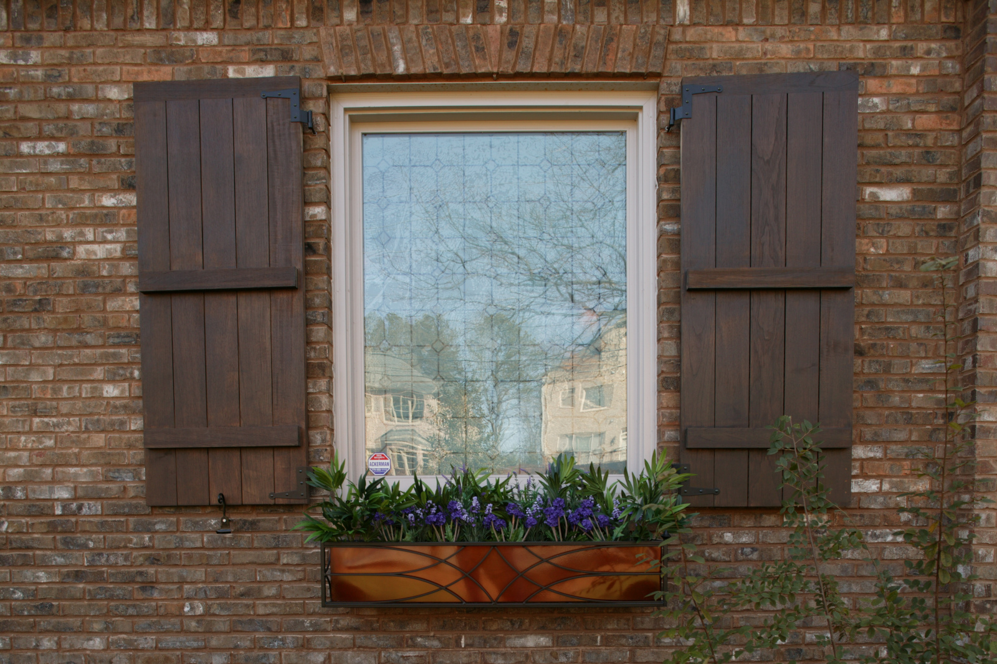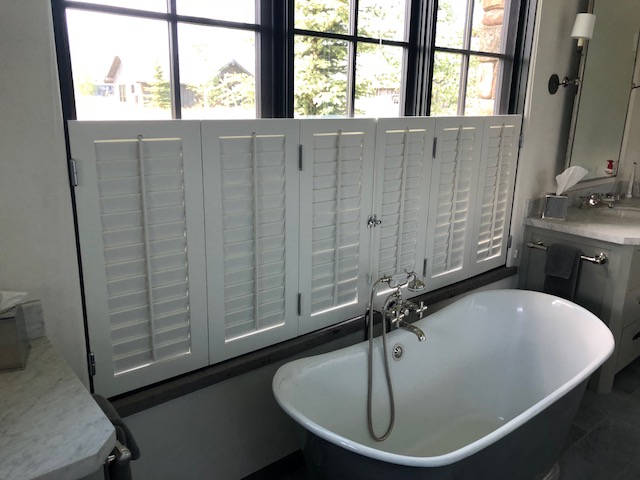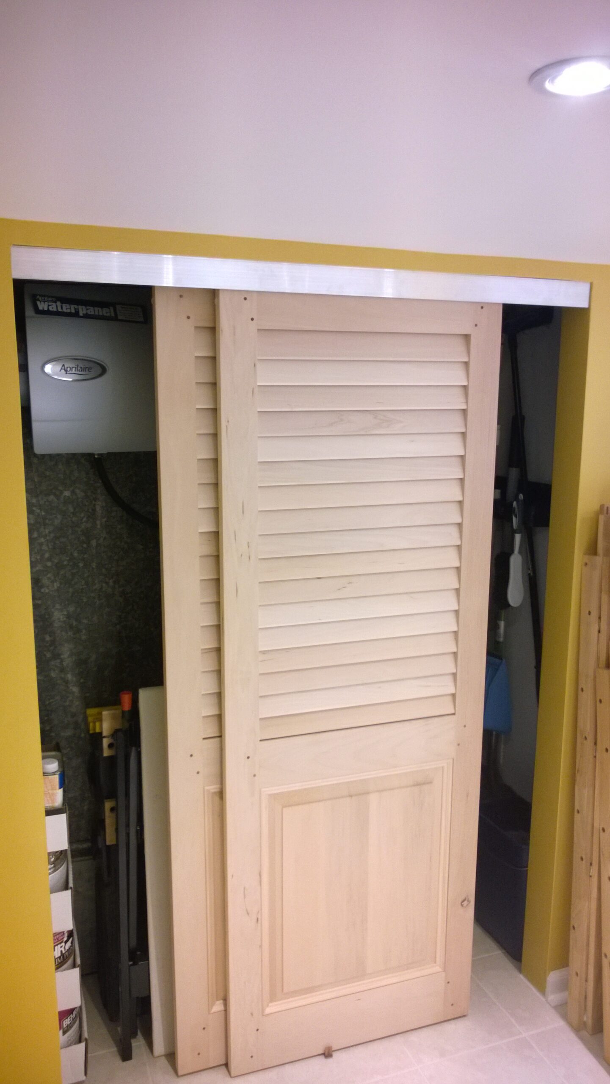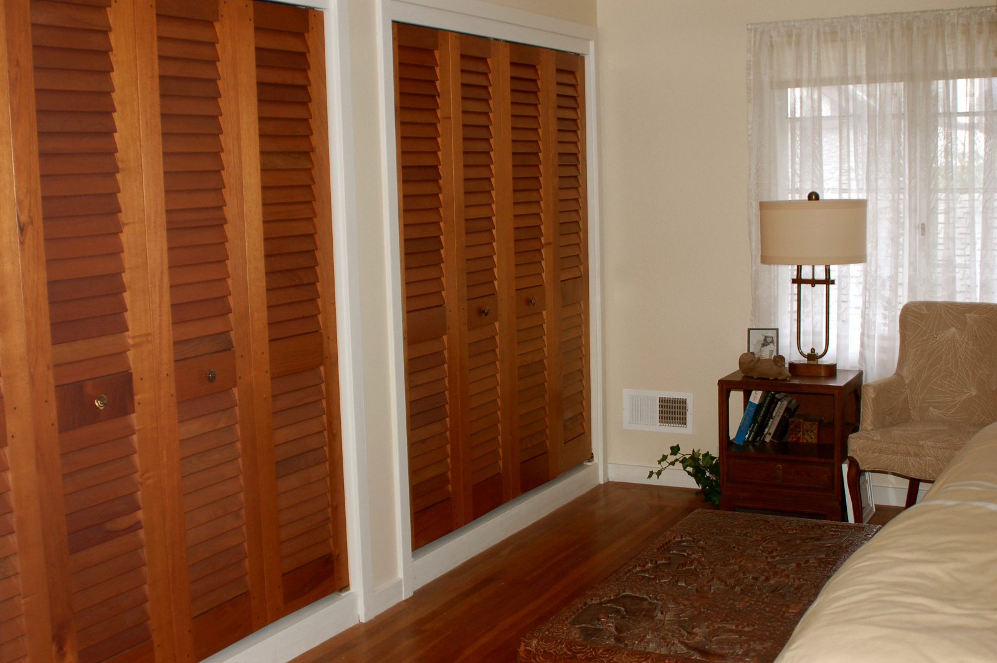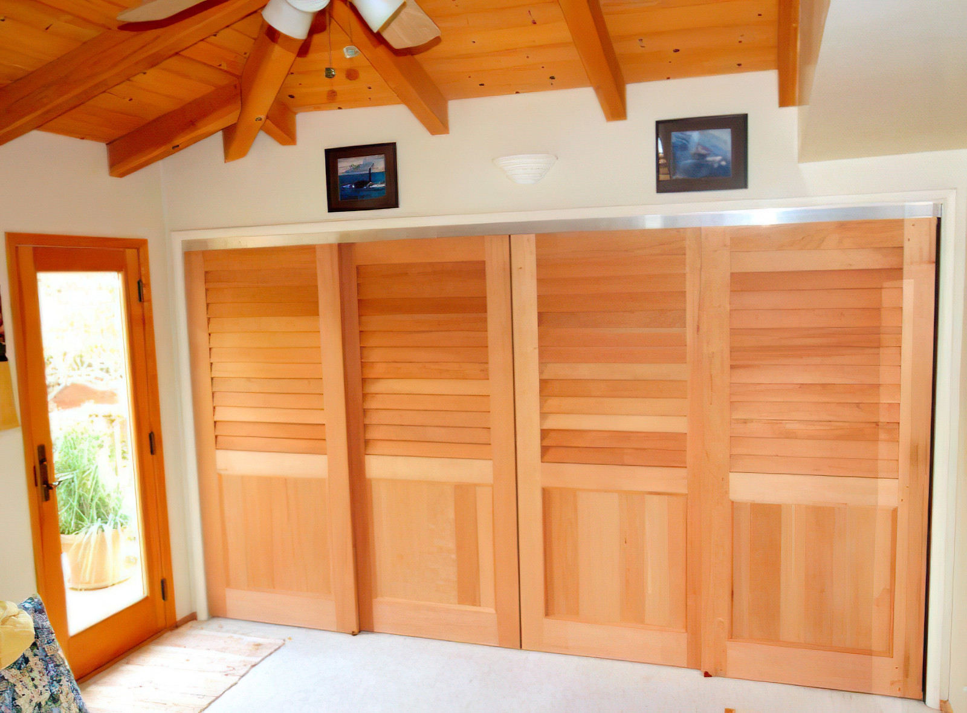Bifold Doors or Sliding Closet Doors; Which Cost Less? When buying new closet doors most people look for a way to save money without compromising on quality. One way to do this is to consider the cost differences between sliding closet doors and bifold doors. How Many Doors for Your Closet? We custom make all …
Doors
Kestrel Wood Doors
Tongue & Groove vs Beadboard for Shutters and Doors
Tongue & Groove vs Beadboard for Shutters and Doors While we are all familiar with flat and raised panel shutters and doors there are other choices when you are looking for something solid. Two popular alternatives are Beadboard and Tongue & Groove. Tongue & Groove The name Tongue & Groove actually refers to the way …
Using Wood Shutters and Doors in a Bathroom
Using Wood Shutters and Doors in a Bathroom When it comes to using wood shutters and doors in a bathroom there are a few things that you need to consider; privacy, ventilation and humidity. Privacy Privacy in a bathroom is obviously important to many people. Most styles of doors or shutters will offer some degree …
Choosing Utility Closet Doors
Choosing Utility Closet Doors When you are looking to buy new doors for a utility closet you need to consider both the requirements that any equipment in the closet might have as well as any other features you would like to see in the doors. Typically this means choosing styles of closet doors that allows …
What If My Closet Openings Are Not Square?
Closet & Door Openings Not Square It is not uncommon to have the openings for interior doors or closet doors be out of square. The reasons could be anything from the house settling to an uneven floor to stud walls and header being twisted. The good news is that in most cases it is easy …
How Do I Choose Track Hardware For My Sliding Closet Doors
Track Hardware for Sliding Closet Doors When it comes to choosing track hardware for your sliding closet doors the main decision is really about how many individual doors do you want on each track. Your options vary somewhat depending on whether you are going with 2, 3 or 4 sliding doors to cover your closet. …
