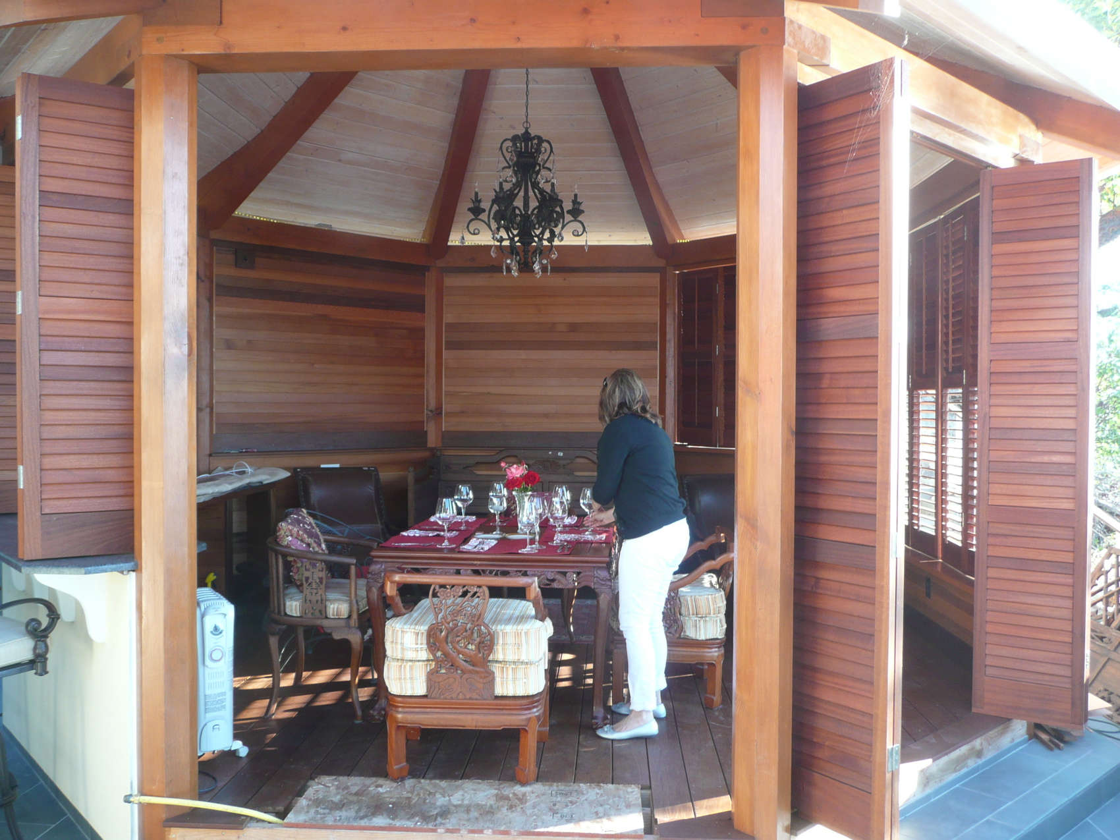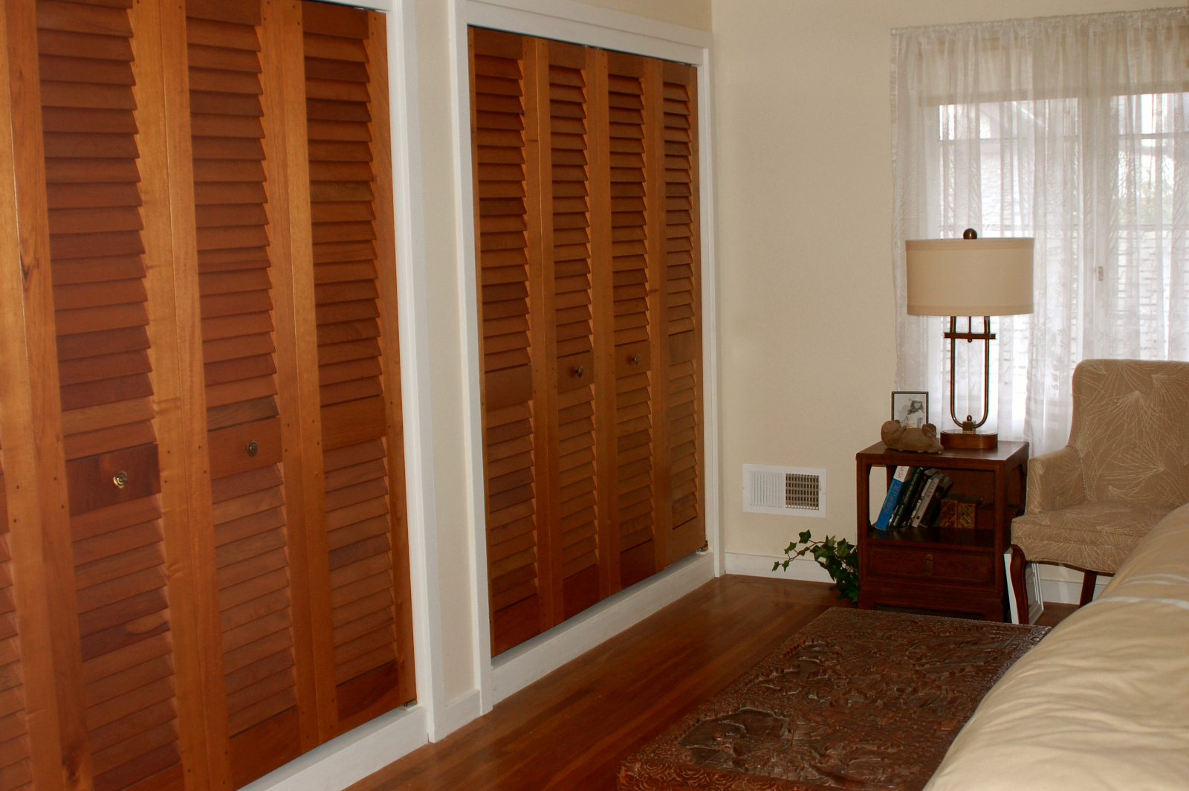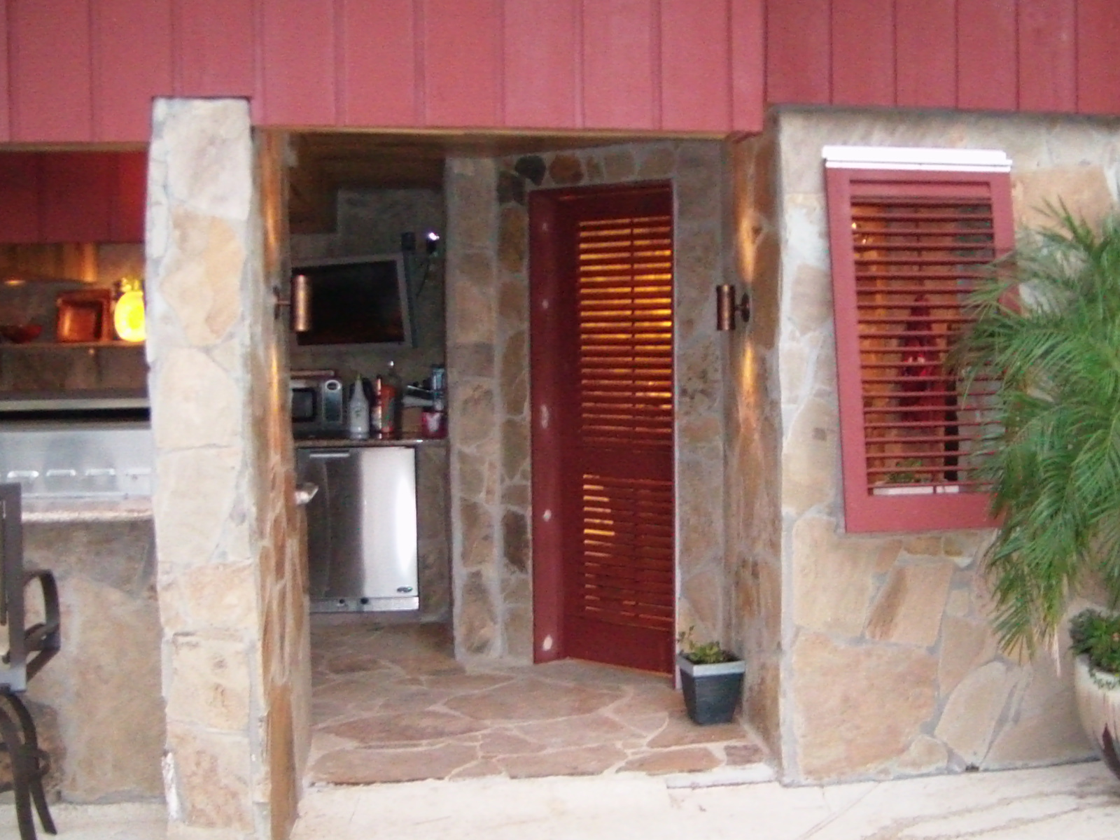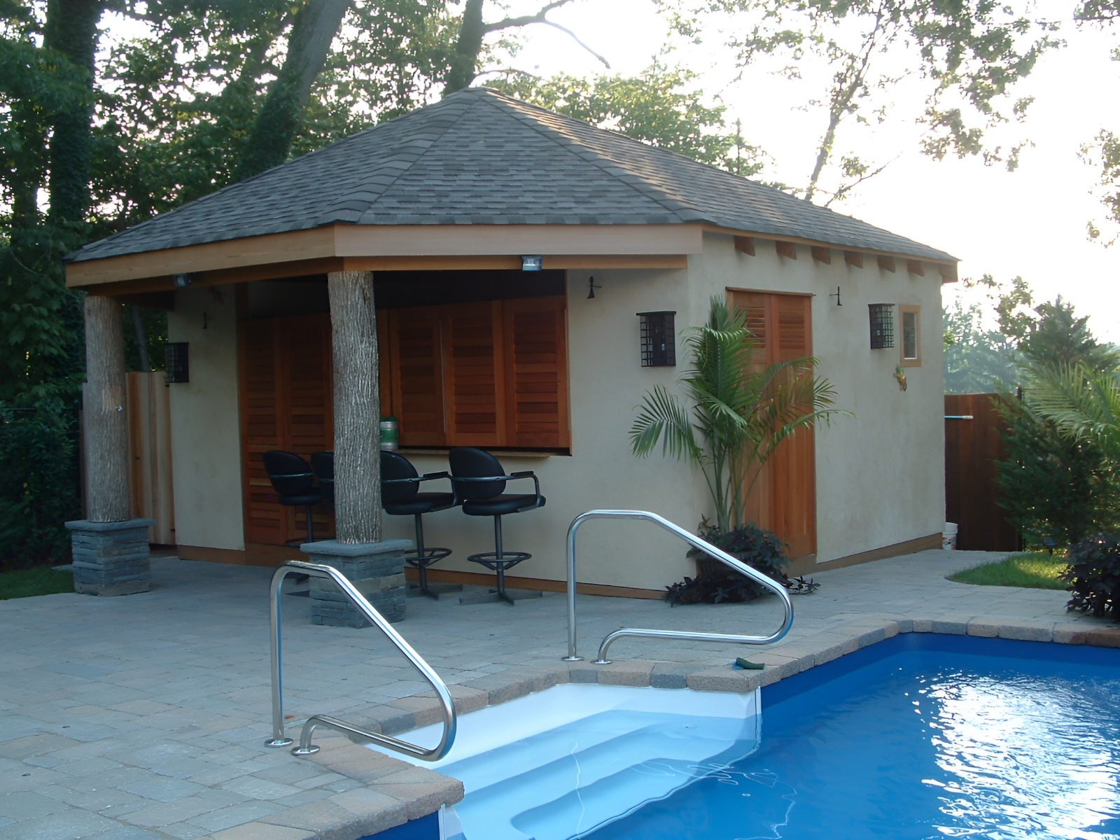Using Exterior Shutters & Doors on your Outdoor Living Space Something that we have been seeing more of in the last couple of years has been the use of shutters and doors to create more usable living space. We see shutters and doors being used as windbreaks on decks and around pools, forming the walls …
Exterior Doors
Kestrel Exterior Doors
What If My Closet Openings Are Not Square?
Closet & Door Openings Not Square It is not uncommon to have the openings for interior doors or closet doors be out of square. The reasons could be anything from the house settling to an uneven floor to stud walls and header being twisted. The good news is that in most cases it is easy …
A Coastal Kitchen with Bahama Shutters & Operable Louvered Doors
Here is another terrific outdoor project. This customer made great use of Kestrel Exterior Shutters and Louvered Doors when designing their outdoor dining area and kitchen for their coastal home. To allow for both air flow and privacy an Operable Plantation Louvered Door (style 6212) was used for the bathroom. All of the outer windows …
Louvered Cabana Doors
Time to make your wish list of outdoor projects happen and we can help! Our Custom-made exterior doors and exterior shutters find a variety of uses outside such as for this terrific poolside cabana. These cabana doors are Kestrel style 6161 – Fixed Traditional Louvered over Tongue & Groove. The customer also installed our 3.1/2″ …



