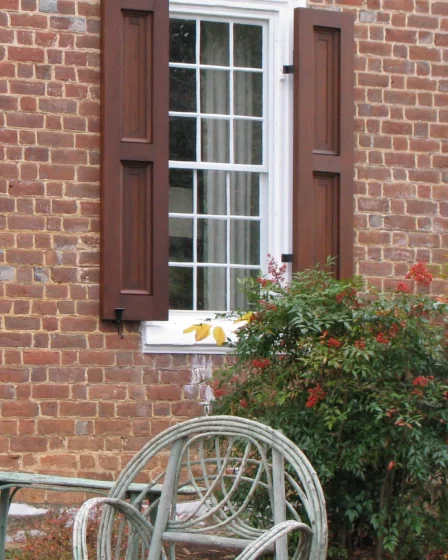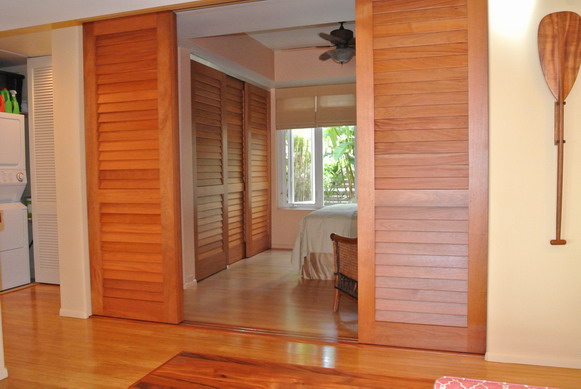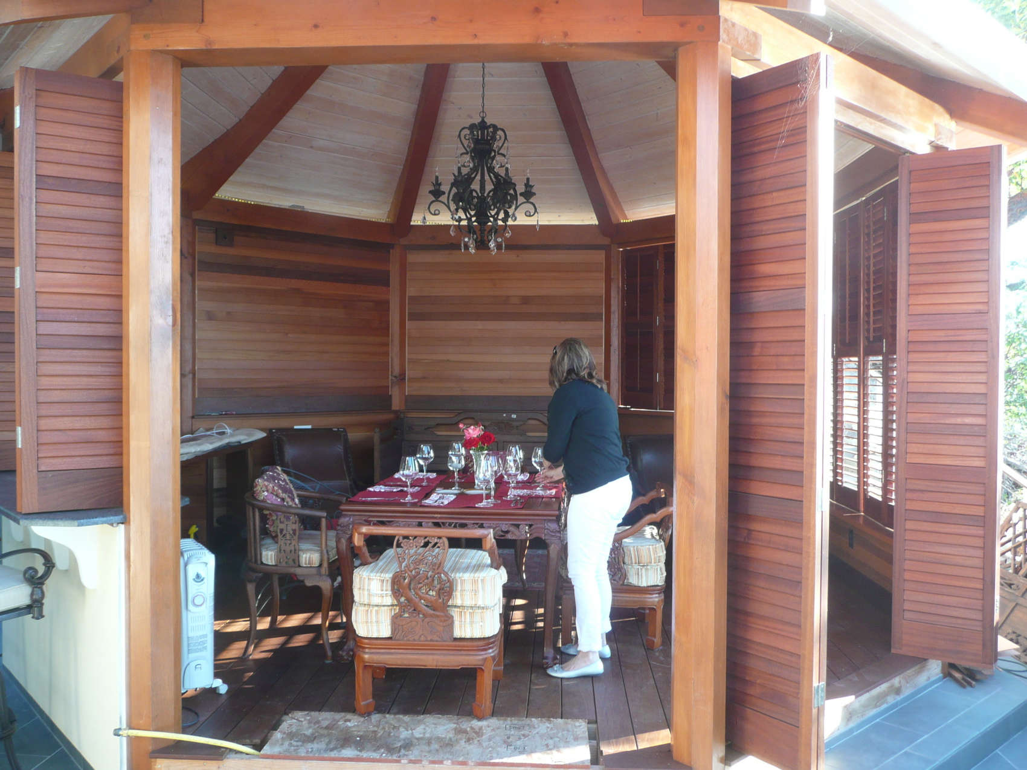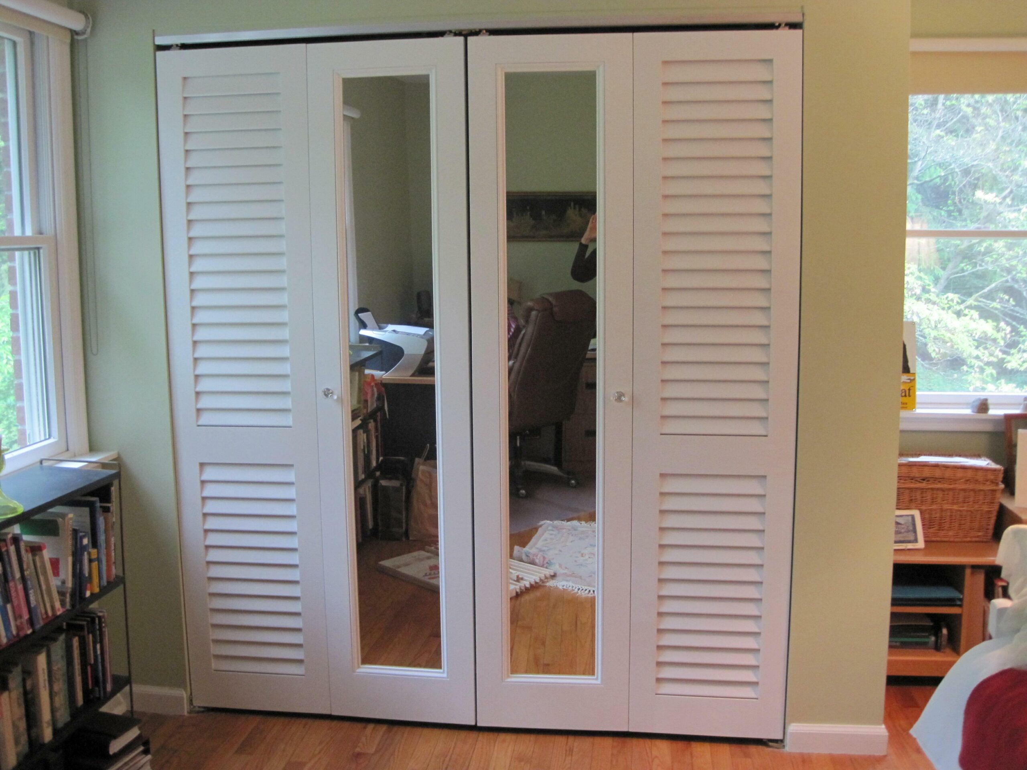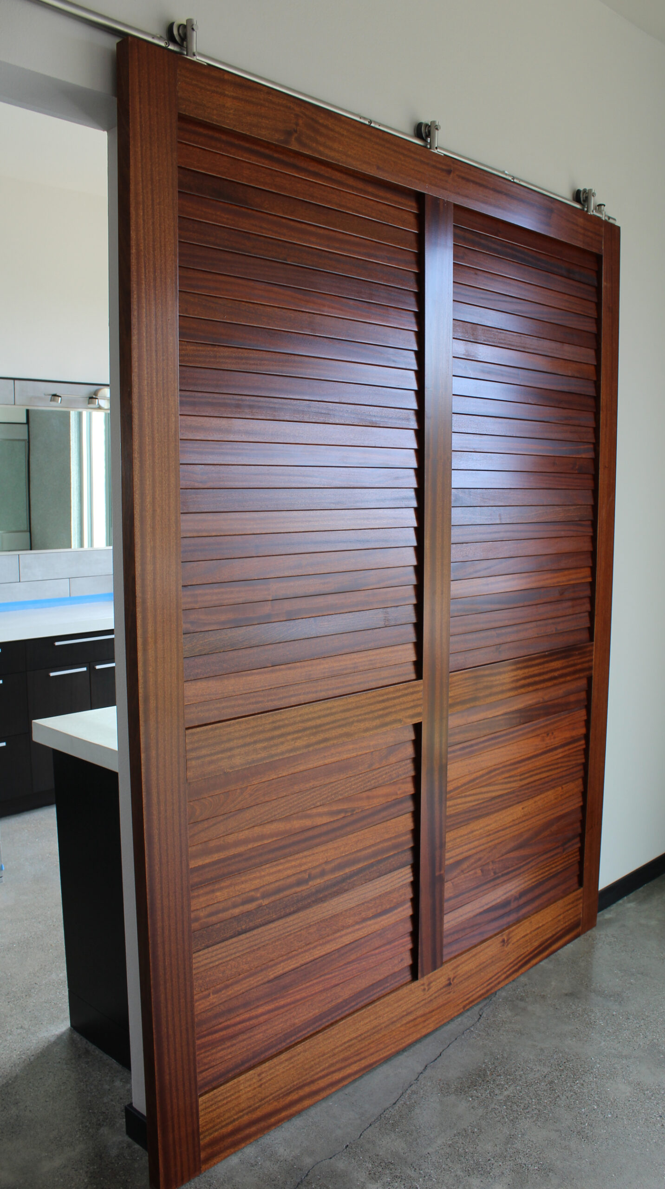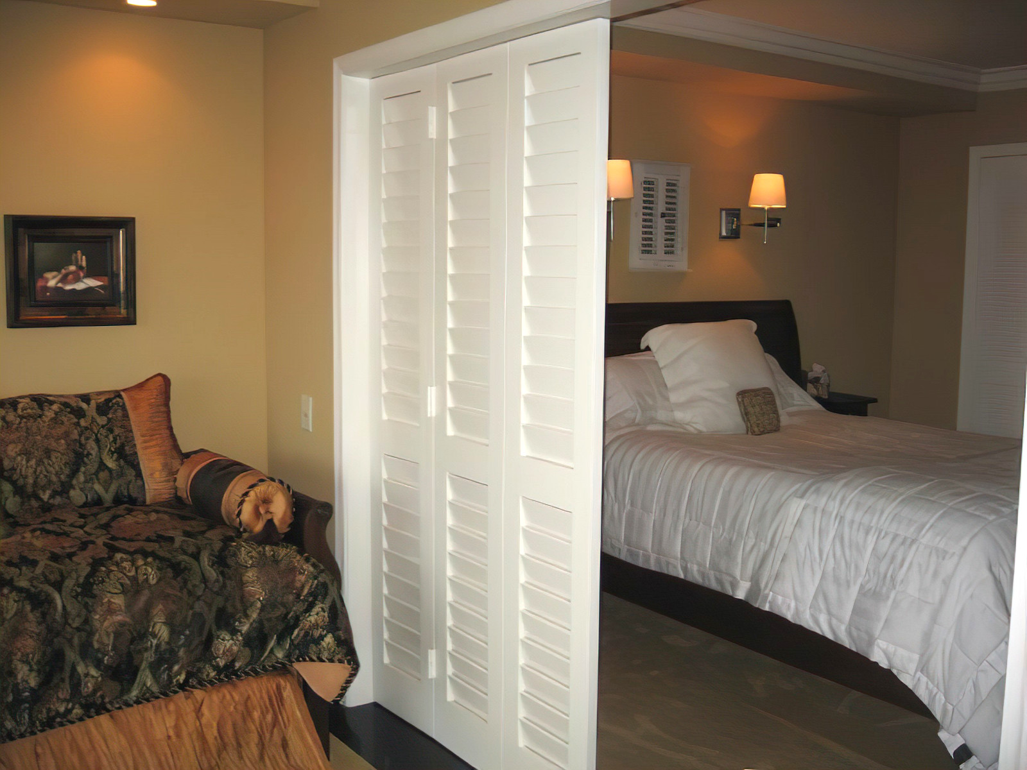At Kestrel Shutters & Doors, we take pride in our ability to create custom shutters that not only meet but exceed the expectations of our customers. While we offer a wide array of standard designs, we understand that some projects require something extra. Whether you’re restoring a historic building or working on a modern project, …
Doors
Kestrel Wood Doors
Stave Core Doors & Shutters
Stave Core Doors & Shutters Most of the shutters and doors we make here at Kestrel, both interior and exterior, are built out of solid, kiln dried wood without the use of any laminates. We can do this as the wood species that we use, American Basswood and Sapele Mahogany, are dimensionally stable and react …
Using Exterior Shutters & Doors on your Outdoor Living Space
Using Exterior Shutters & Doors on your Outdoor Living Space Something that we have been seeing more of in the last couple of years has been the use of shutters and doors to create more usable living space. We see shutters and doors being used as windbreaks on decks and around pools, forming the walls …
Can I Use 2 Different Styles of Closet Doors Together?
Can I Use 2 Different Styles of Closet Doors Together? Simply put…Yes. While we make doors that are a combination of different styles ( louvers over panels, mirrored over bead board, operable louvers over fixed louvers and more ) you can also use different types of doors in the same opening. Reasons for Mixing and …
What Are Faux Louvered Doors?
What Are Faux Louvered Doors? With fixed louvered doors the louver blades are fixed at an angle and spaced far enough apart so that there is a gap. This is so they provide privacy while still allowing airflow. With Faux lovered doors the louver blades are shaped like a chevron and stacked. This gives you …
What are the differences between Interior Doors and Closet Doors?
What are the differences between Interior Doors and Closet Doors? We often receive emails and phone calls asking us which doors can be used as closet doors and which can be used for interior doors between rooms. Many people are concerned that there may be some reason why the same door should not be used …
