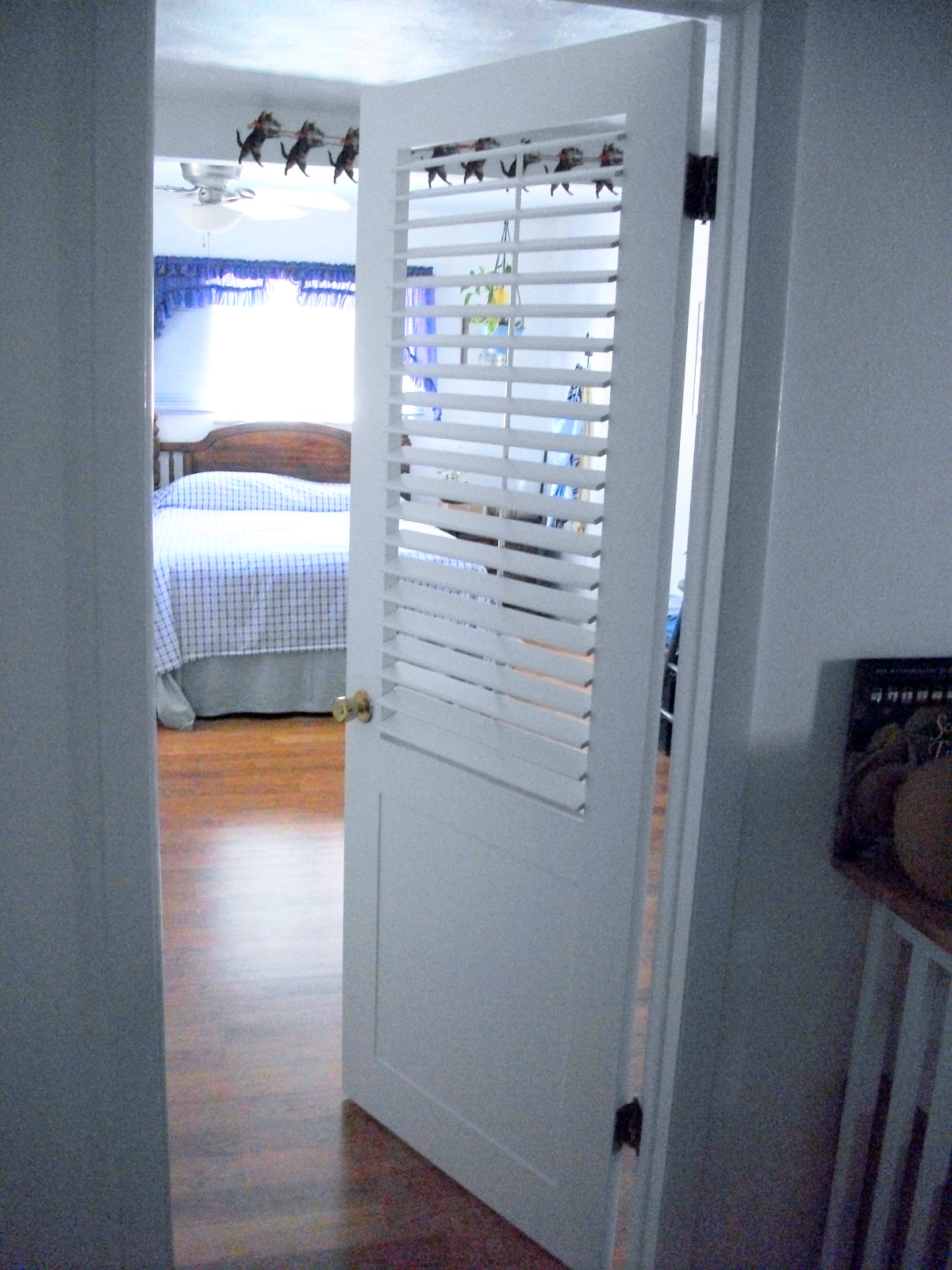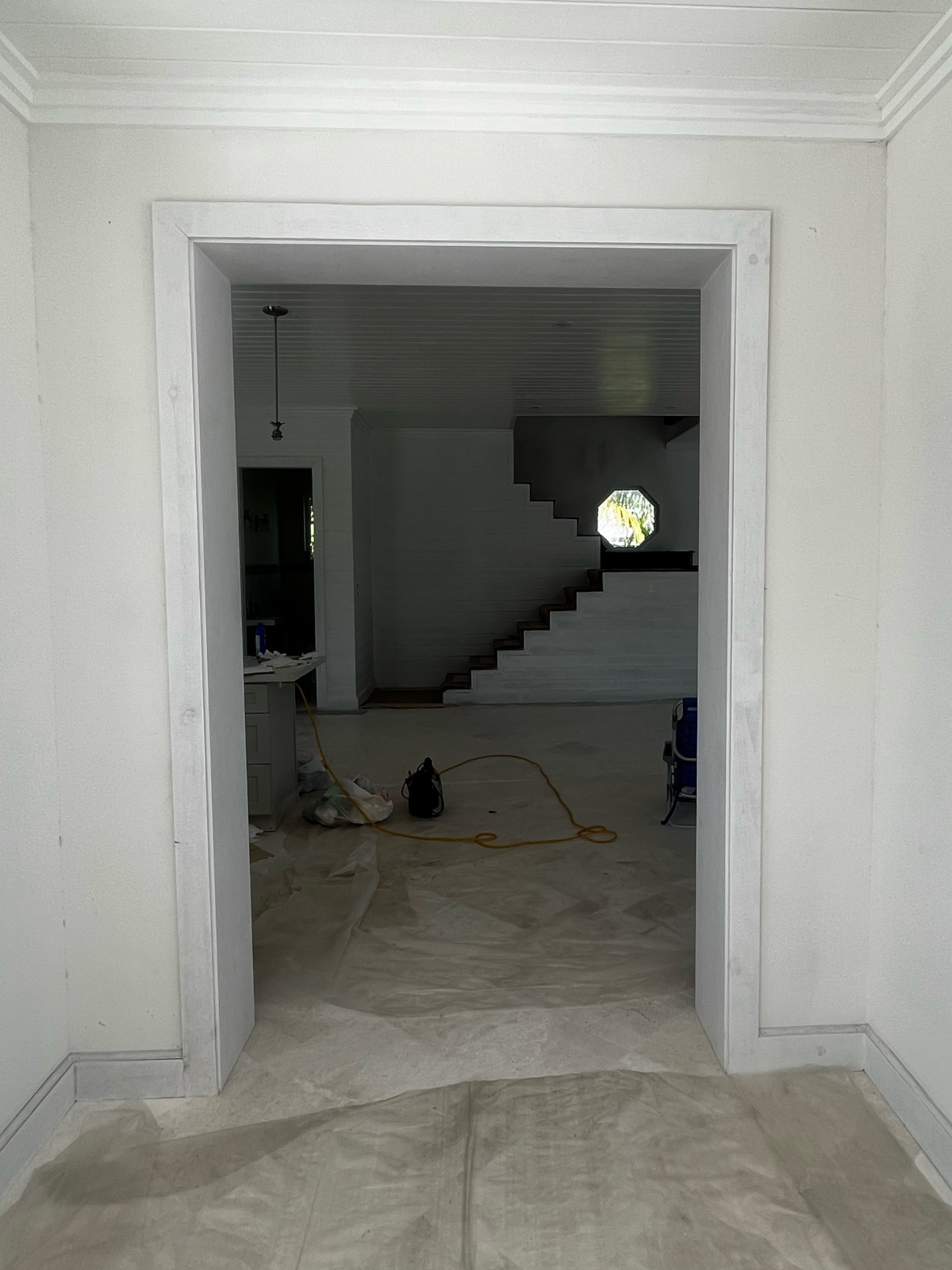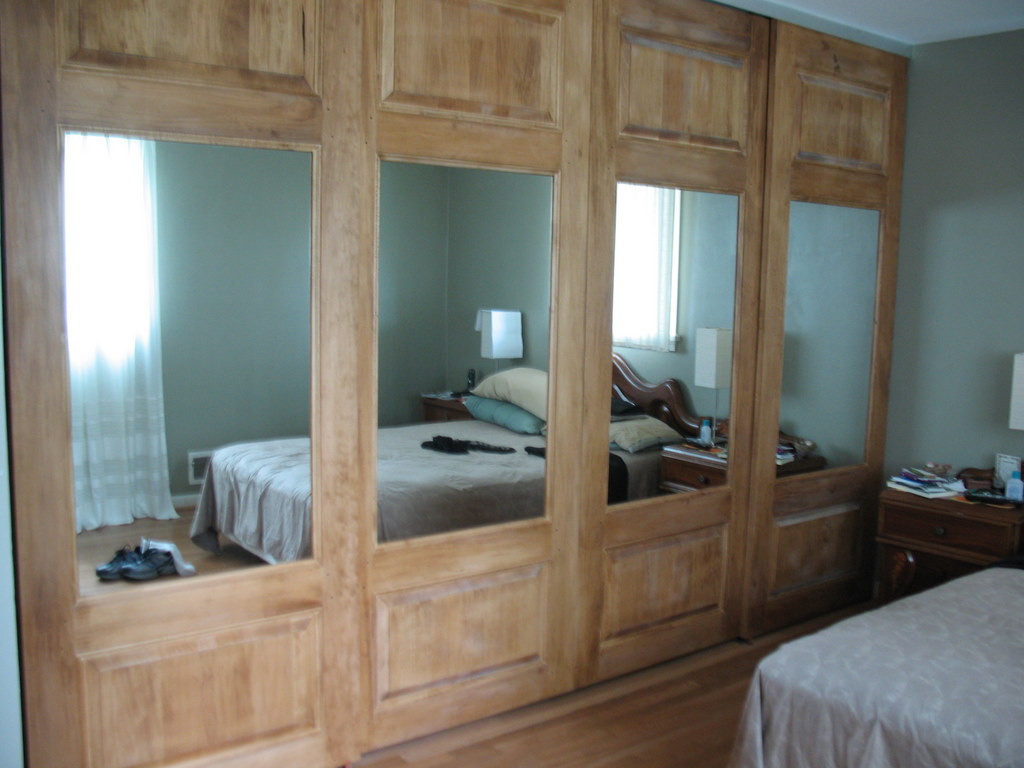Here at Kestrel we make our custom sized interior doors and closet doors in three standard thicknesses; 1.1/4″, 1.3/8″ and 1.3/4″. Since we build all of our doors from solid wood using pegged, mortise and tenon joinery, the doors will be very sturdy regardless of the thickness. However, a thicker door will have added stability …
interior doors
Interior Doors: A Rough Opening vs. A Finished Opening
When ordering new interior doors having the correct measurements is very important. Just as important is to also let us know the type of opening. The type of opening can be either “Rough” or “Finished”. What is a Rough Opening? A rough opening is where the wall studs are exposed along the edge of the …
Glass Inserts for Custom Interior Doors
Looking for a simple way to personalize your interior doors? Our 6500 series interior doors feature removable trim which can be used to hold glass, mirrors and most any other flat panel from dry eraser board to woven reeds. We can supply you with clear and frosted tempered glass. Pantries, bedrooms and closets alike, even …


