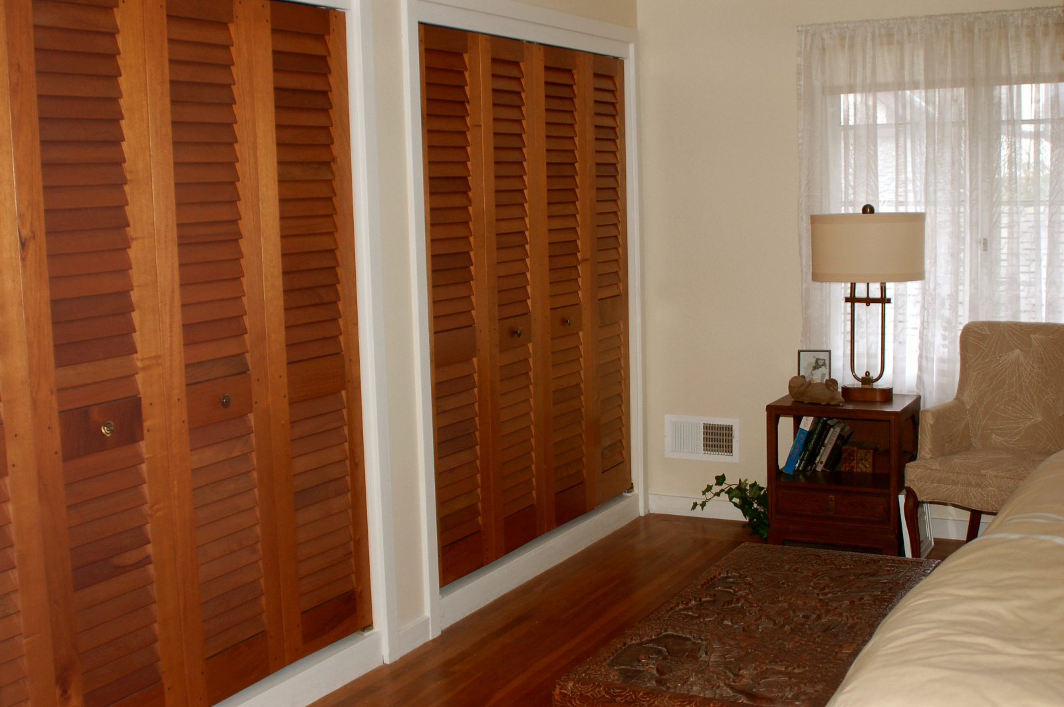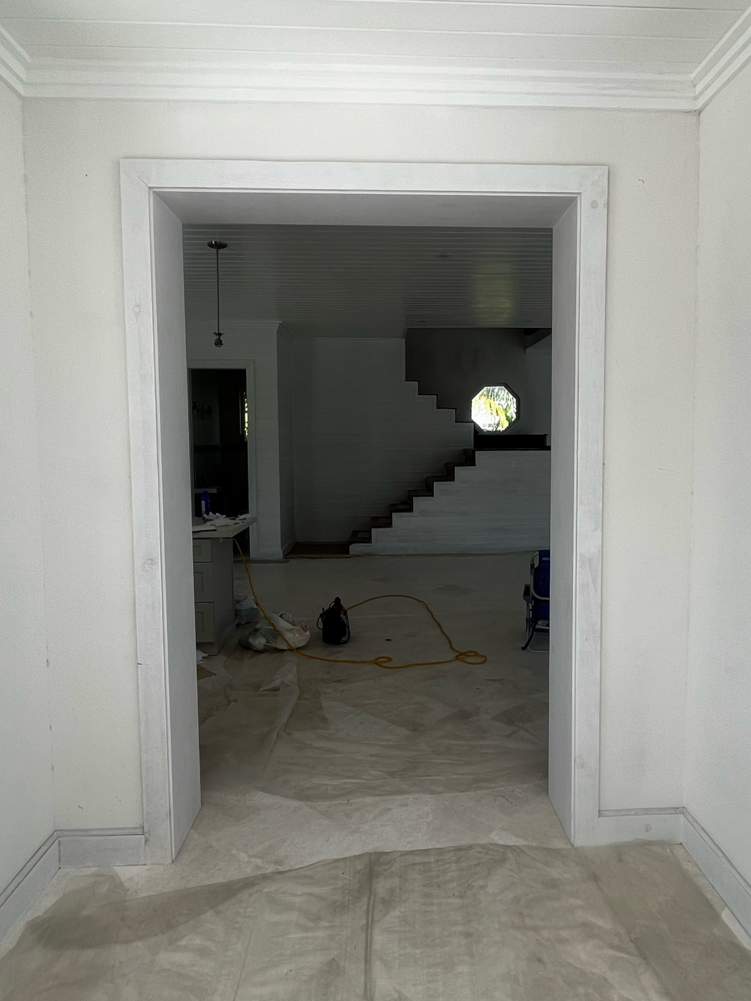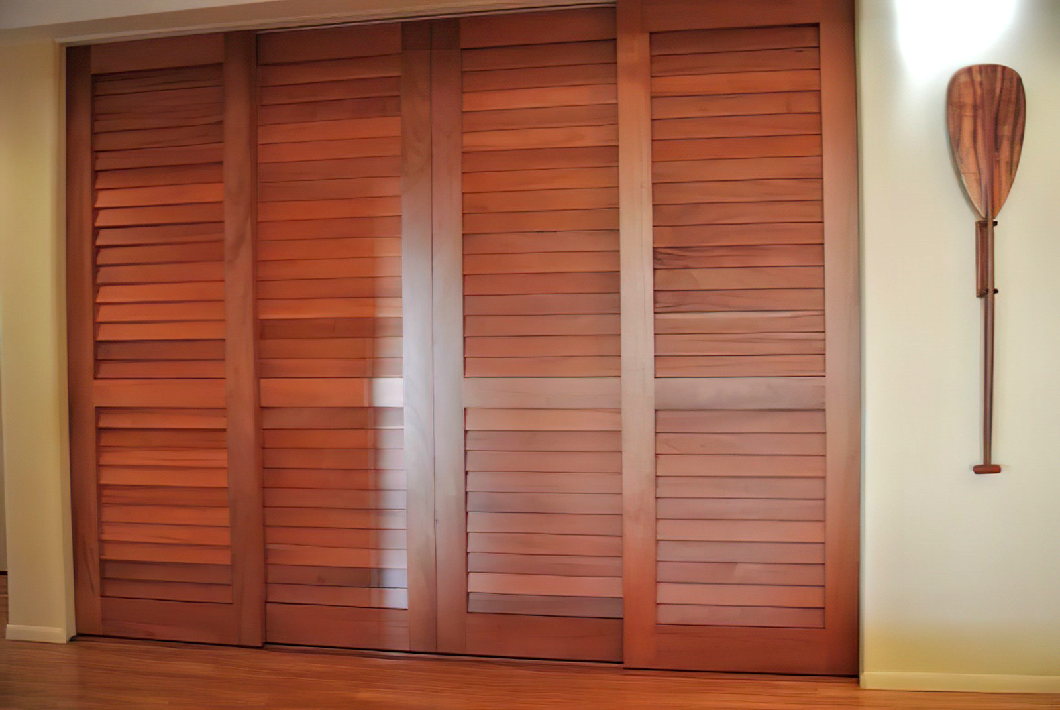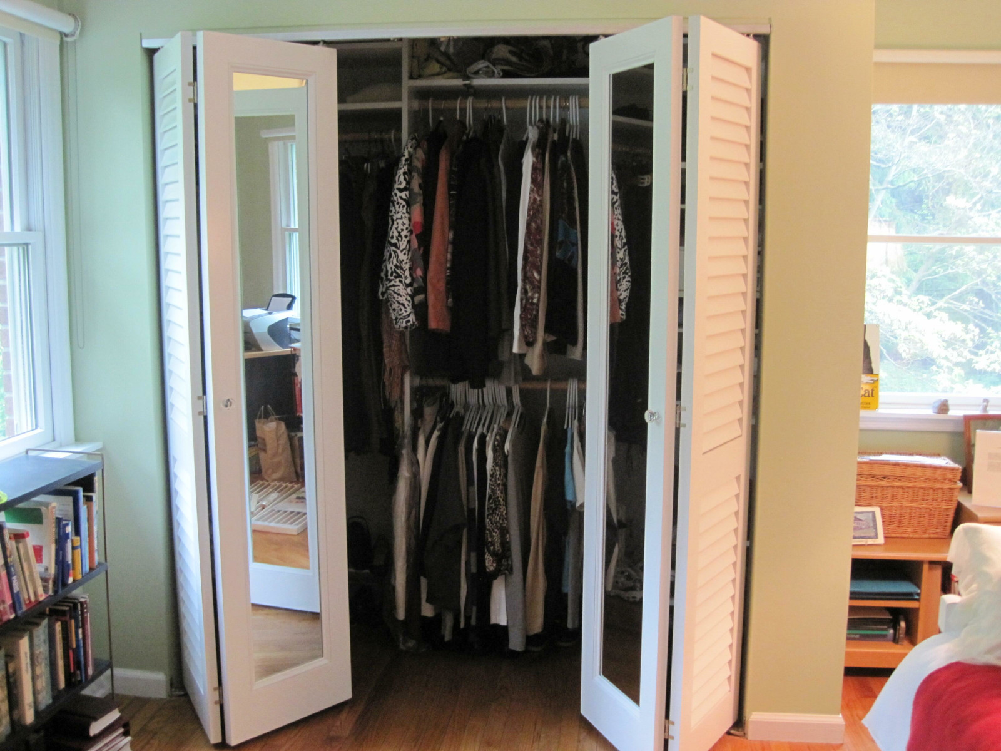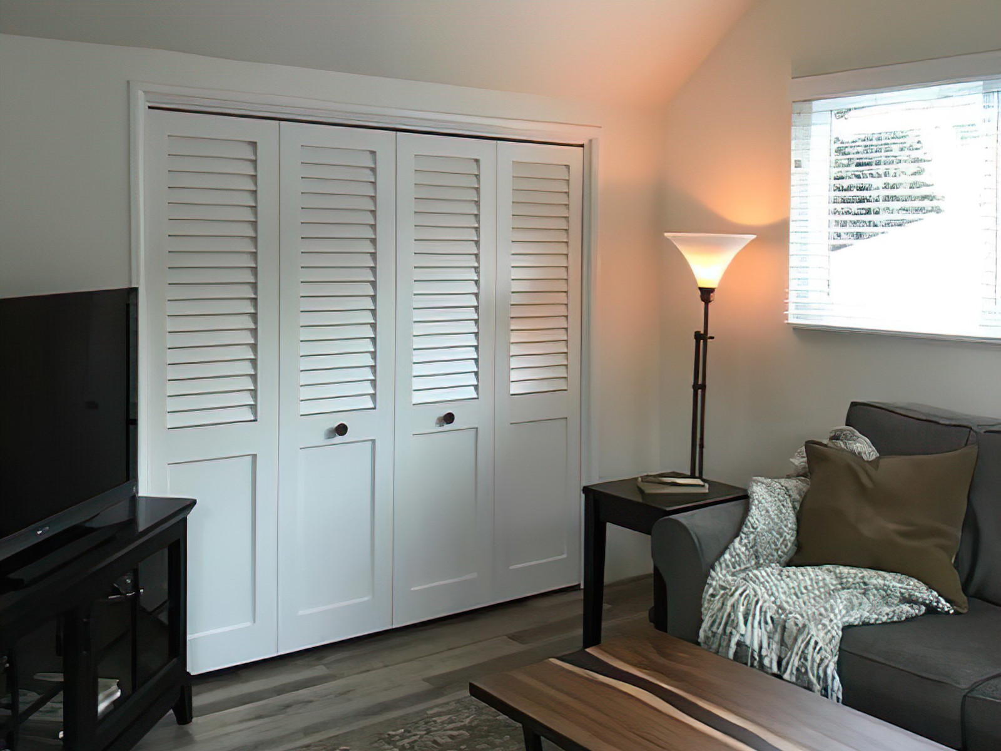Closet & Door Openings Not Square It is not uncommon to have the openings for interior doors or closet doors be out of square. The reasons could be anything from the house settling to an uneven floor to stud walls and header being twisted. The good news is that in most cases it is easy …
installing bifold doors
Interior Doors: A Rough Opening vs. A Finished Opening
When ordering new interior doors having the correct measurements is very important. Just as important is to also let us know the type of opening. The type of opening can be either “Rough” or “Finished”. What is a Rough Opening? A rough opening is where the wall studs are exposed along the edge of the …
Do I need a Bottom Track for my Closet Door Hardware?
A common misconception is that closet door hardware, especially hardware for sliding closet doors, requires a bottom track. The belief is that the bottom track helps support the weight of the doors as well as keep the doors aligned. The Johnson Hardware, that we supply with our closet doors, is actually designed the other way …
Hardware for Bifold Doors
When it comes to closet doors, one of the most popular ways to mount them is as bifold doors. Basically this means that the doors are hinged together in pairs and will open and close in pairs. While there doesn’t seem like there would be much variation in the hardware for bifold doors there are …
Should I go with bifold or sliding closet doors?
The choice between installing bifold doors and sliding closet doors depends on a few different factors. The use of the closet, the space around the closet, and, of course, your personal preference, are all considerations. What is the difference between bifold doors and sliding closet doors? The first thing to do is to look at …
