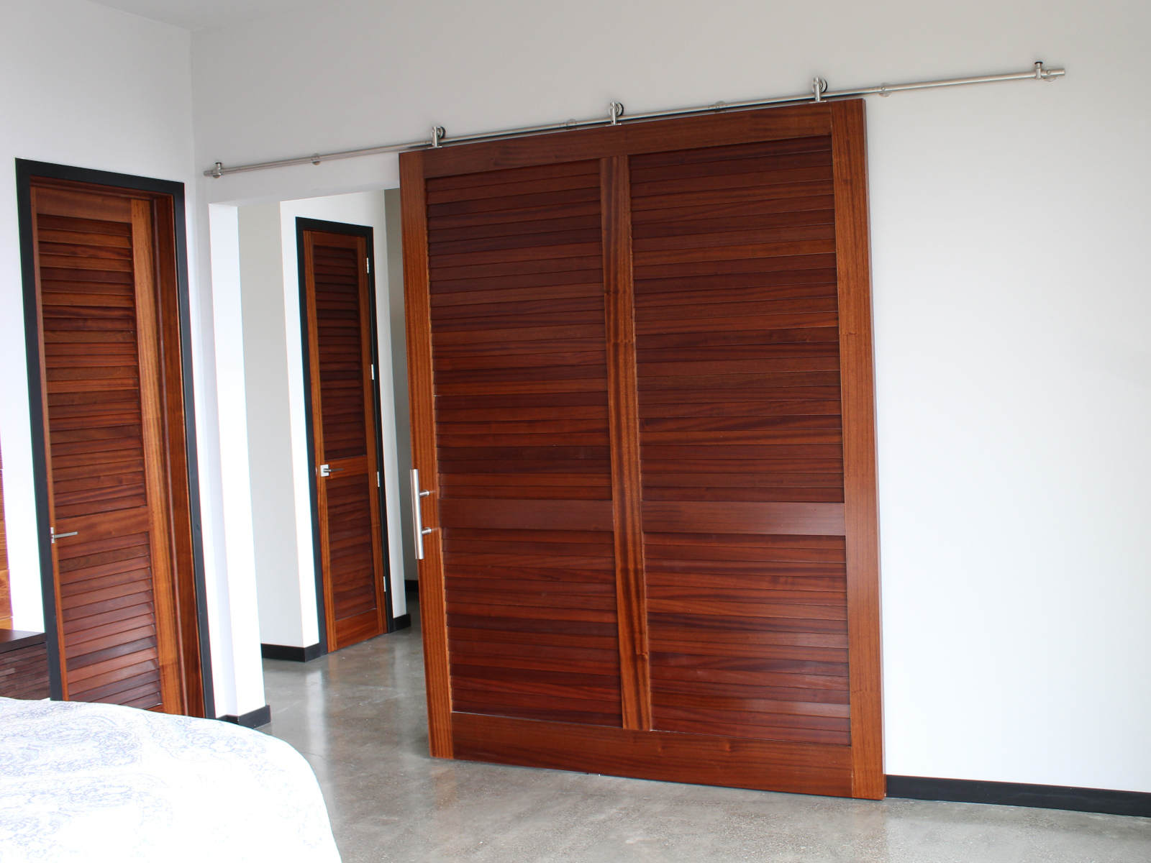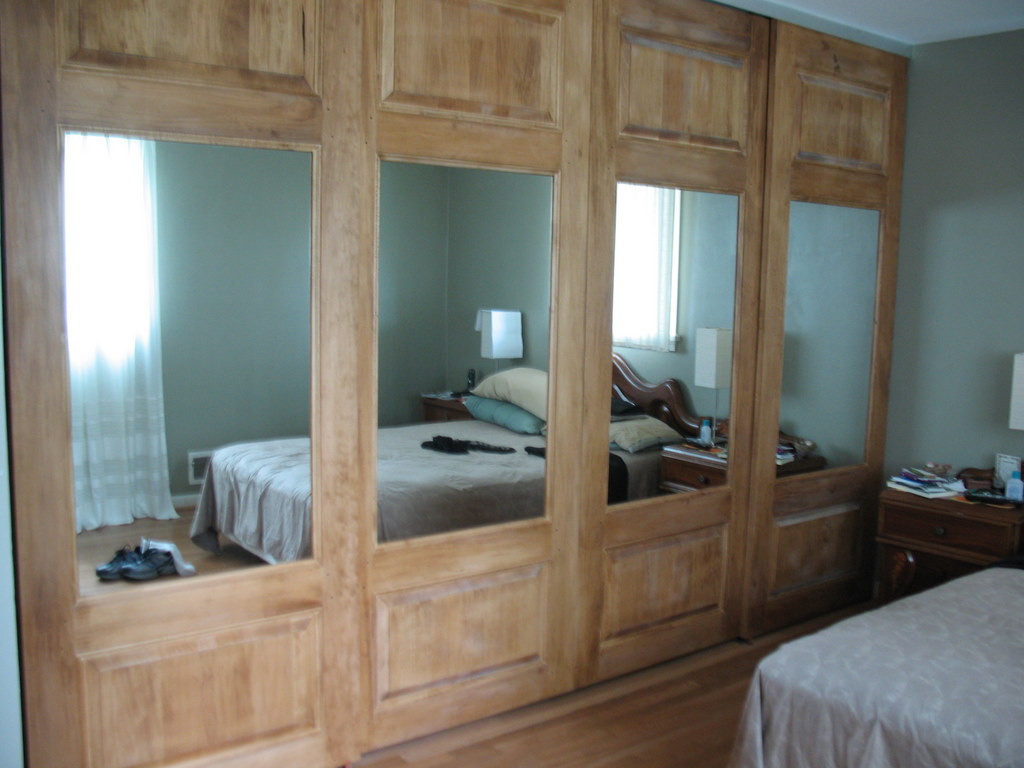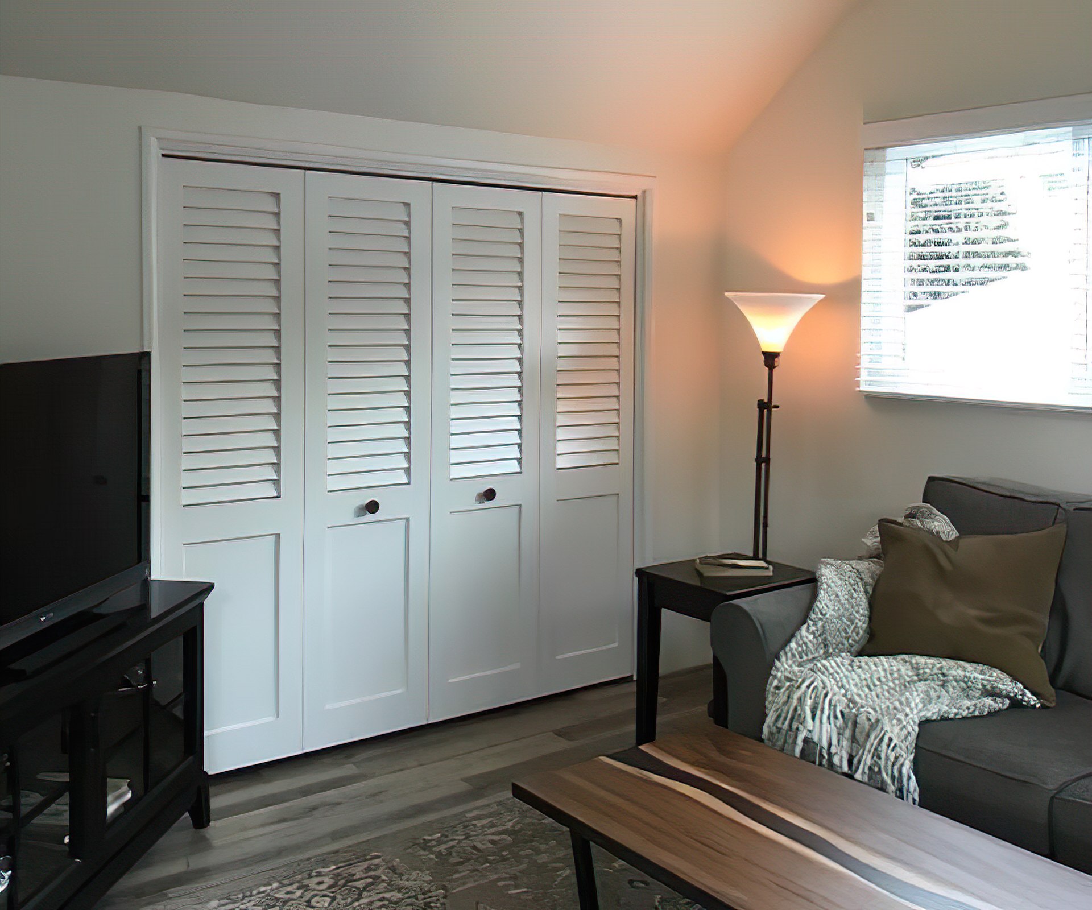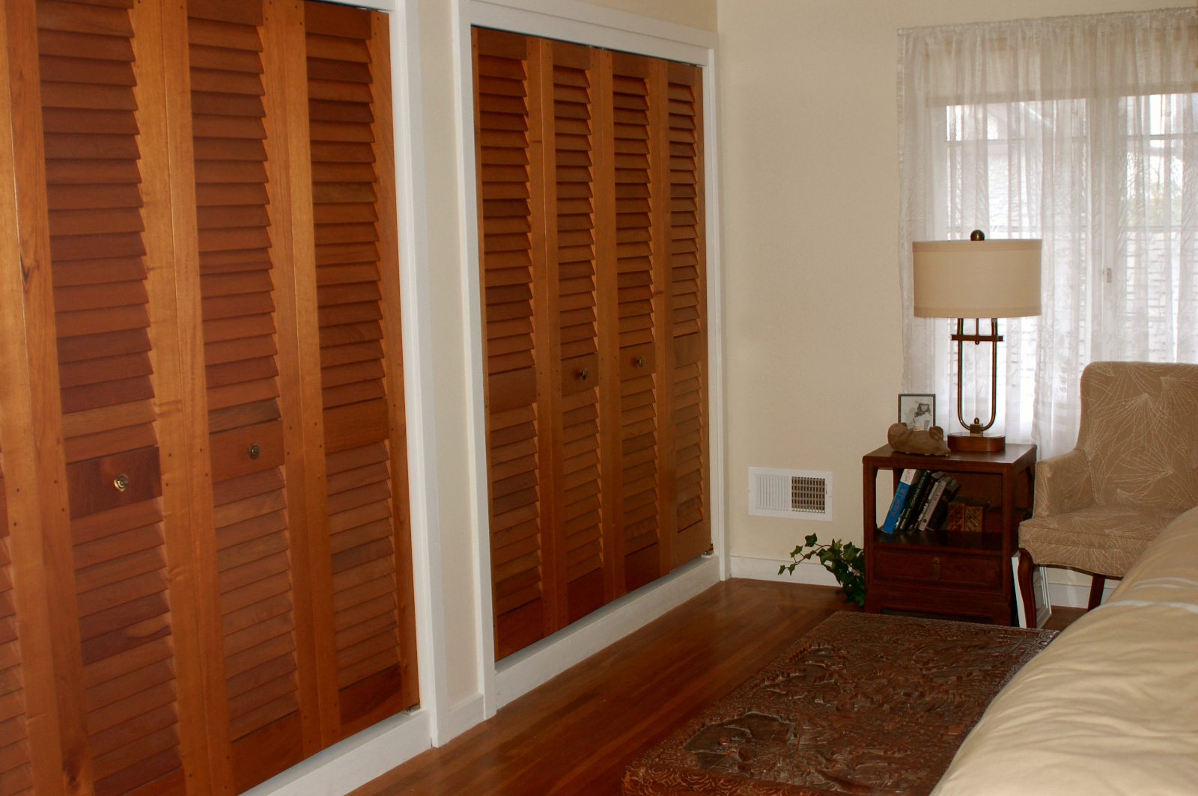

Interior doors of any style can be mounted as a sliding closet doors; all that it takes is the correct type of sliding door hardware!
However, there are a few options that you need to consider when it comes to the hardware:
How do you plan to use your Sliding Closet Doors? Before we look at any of the options you want to take a moment and really think about how you will be using your sliding doors. Are they for a closet or utility room, a free-standing wardrobe or will the doors be separating two living spaces? Will you be opening them every day or just once in a blue moon? When you do open the doors will you need them to slide far enough apart to remove a heat pump or just wide enough to grab a clean pair of socks? Will it only be you using these doors or will it be your kids or will the doors be used in a public space? Knowing how you will use your sliding doors will help you in deciding which type of sliding door hardware will best suit your needs.
Tilt In OR Top Latch? This is referring to how the doors get installed on to the track. Lighter weight sliding door hardware is designed so that you can just tilt the door at an angle and have the rollers catch on to the track. Unfortunately the opposite is also true meaning that all you (or your children or large pets) have to do is knock the door up and at an angle a bit to have the door come off the track. For this reason we do not even offer this kind of hardware.  Instead we use commercial grade Johnson hardware that has a latch system (shown at left). The wheels have a post hanging straight down that slips in to a bracket on the top edge of the door. This bracket has a white latch that closes and secures the door to the wheels. This not only makes for a much safer design but it also makes it easy to remove the doors if you should ever need to pull something very large out from behind the doors.
Instead we use commercial grade Johnson hardware that has a latch system (shown at left). The wheels have a post hanging straight down that slips in to a bracket on the top edge of the door. This bracket has a white latch that closes and secures the door to the wheels. This not only makes for a much safer design but it also makes it easy to remove the doors if you should ever need to pull something very large out from behind the doors.
Do you want a Bottom Guide Track?
Most high end sliding track hardware is designed so that the full weight of the door is supported by the top track and hangers. This makes it easier for the doors to slide back and forth and reduces stress on the door.  Because of this some sliding door hardware will only need the simple door guide shown to the right. This is installed on the floor where one door overlaps the next. This guide prevents the doors from swinging front to back. Optionally, you can replace this guide with a full guide track. These are little ” U ” channels that mount onto or into your floor. The full guide track is helpful if you are concerned about a lot of force pushing the doors back and forth like you might have with children, large pets or commercial applications. For sliding door hardware with more than 2 tracks and for very heavy doors the bottom guide track is a standard to remove the chance of doors swaying front to back.
Because of this some sliding door hardware will only need the simple door guide shown to the right. This is installed on the floor where one door overlaps the next. This guide prevents the doors from swinging front to back. Optionally, you can replace this guide with a full guide track. These are little ” U ” channels that mount onto or into your floor. The full guide track is helpful if you are concerned about a lot of force pushing the doors back and forth like you might have with children, large pets or commercial applications. For sliding door hardware with more than 2 tracks and for very heavy doors the bottom guide track is a standard to remove the chance of doors swaying front to back.
Where would you like the Doors to Slide?
When it comes to sliding door hardware there are 3 places where the doors can slide.
 Option 1. The doors can slide back inside the walls. These are called Pocket Doors. Pocket doors are nice in that they can slide completely out of the way to allow full access to the closet. They are also great where full swing doors do not have room such as in a kitchenette area. The down side is that if you are retro-fitting an opening you will need to rip out the walls so that you can install the hidden tracks but for new construction preplanning a pocket door is easy.
Option 1. The doors can slide back inside the walls. These are called Pocket Doors. Pocket doors are nice in that they can slide completely out of the way to allow full access to the closet. They are also great where full swing doors do not have room such as in a kitchenette area. The down side is that if you are retro-fitting an opening you will need to rip out the walls so that you can install the hidden tracks but for new construction preplanning a pocket door is easy.

Option 2. The doors can slide along the face of the wall like barn doors. These use wall mounted sliding door hardware. Like the pocket doors these will offer you full access to your closet. However, keep in mind that anything mounted to your walls, like shelves or light fixtures, will need to be removed so that the doors can slide.

Option 3. The third way, which is the most common style of sliding door hardware, is where the doors can slide back and forth within the opening. Since the doors stay within the opening this means you will not have full access unless you remove the doors. This is the most popular style we see utitilized and what we quote as a standard.
If you will need full access on a daily basis then pocket doors or wall mounted sliding doors (options #1 and #2 above) will be your best options. If you will not need full access other than a once a year spring cleaning then the standard sldiing doors (options #3 above) will work fine.
How Many Sliding Door Tracks would you like?
In many closets you will see 2,3 or 4 sliding doors. Often the doors are mounted on 2 tracks, one in front of the other. When there are 2 doors in the opening this means that 1 of the doors can slide behind the other to give you access to either the left or right half of the closet. (see Figure A below) With 4 doors on tracks (as shown in option #3 above), you also have the option of sliding the doors to the edges so that you have access to the center of the closet. (see Figure B below) With 3 doors on 2 tracks there is the problem that access is only to a third of the closet at any one time. (see Figure C below) One way around this is to have each door be on its own track. This allows the doors to slide anywhere within the opening and be stacked together, one behind the others. (see Figure D below) For 3 or more tracks you will need enough depth on the header to allow you to mount the multiple tracks. If your opening does not have enough depth you can always mount a wide, solid piece of wood as a new header.




Regardless of how you will be using or installing your sliding closet doors there are things to consider when it comes to the type of sliding door hardware. If it does get a bit confusing please do not hesitate to contact us be it email, phone call or live chat.

A naturally beautiful and renewable choice – Wood shutters and doors by



I plan on installing 2 slide by closet doors. Will my 2×4 framing be wide enough for both tracks?
Hi Mike,
If you use the sliding door hardware that we sell with our sliding doors then 2 x 4 framing will work. We use the Johnson 138F series which has an enclosed track at the top that is 3.1/2″ deep. If you have any other questions please do not hesitate to ask.
Jim
I plan on using a three tracks for a triple sliding door set up. What size header would I need?
Hi Val, It really depends on the thickness of the doors. If you are using our standard 1.1/4″ thick closet doors your header will need to be at least 4″. If you are using 2x4s for your wall with drywall on both faces you should easily clear that 4″ mark.
I hope this helps. If you have any other questions please do not hesitate to ask.
Jim
What a great article Jim, I was thinking about installing sliding doors in my bedroom. This gives a good idea of what I should seek for. Thanks a lot, great post!
If the rough opening is 84 inches (2×4 to 2×4) on a wall that is 100 inches wide and I use 3 sliding doors, how much wasted width is there that reduces the 84 inch opening when I install the 3 sliding doors..
I would like to have all 84 inches if possible.
If you go with 3 sliding doors the way to get the most open space is to have each door on its own track. This way you can stack all 3 doors, 1 behind the other.
If you use the 3 track system you would have access to ~55″ of open space when all 3 doors are stacked to the side.
In order to have the entire 84″ open at any one time you would need to either use bifold full access hardware or wall mounted hardware.
The full access hardware is a bifold system where 2 doors are folded up to either side but then, instead of pointing straight out in to the room like a letter V, they fold back along the face of the wall. For this to work you would need to have 4 doors in the opening and ~21″ of clear space to either side of the opening for the doors to fold back. Here is a link for the bifold door full access hardware
For wall mounted you could have the doors slide back and forth in front of the opening instead of inside as with typical hardware. The problem you will run in to here is that the wall mounted hardware is a single track system. This means that the doors cannot stack behind each other and that you will need a full 84″ of wall space, to the side of the opening, for the doors to slide. If you want to go this way you may want to consider having only 2 doors in the opening.
I hope this helps. If you should have any more questions please do not hesitate to ask.
Jim
Making a linen closet in spot used to be vanity.
82.5 in high x 57.5 in wide
Like to use oak blank doors to copy closet in bedroom
80 x 30 x 1 3/8
Can I get track cut to length or what is best way to cut?
Header now is 2 x 4. Is that wide enough to install bypass tracks?
thanks
Louie
Hello Louie,
The track is typically cut down right on site. It is extruded aluminum and you can use a standard hacksaw to easily cut that to size.
The depth of header that you need will depend on the thickness of the doors. If you are using doors that are 1.3/8″ thick or less then you can use the 38F Sliding Door Track Hardware which will work with a standard 2×4 header.
If your doors will be 1.3/4″ thick then you will need to use the 134F Sliding Door Track Hardware which requires a header of at least 4″. If you do need a wider header you can always attach a 1×6 to the underside of the existing header to give you the greater depth.
Here is a link to the installation instructions for sliding door track hardware.
I hope this helps Louie. If you should have any more questions please do not hesitate to ask.
Jim
Non linear tracks?
Hi,
I am planning a slide door project and would appreciate some expert-input:
I have a wall 170 cm long and 270cm tall. On the right side of the wall I’m planning a slide door covering an opening of app. 220 cm. Challenge: the wall on the right of the opening is not aligned with the other wall.
Is there a solution where the rails are not linear, but have a part bending at an angle of e.g. 30 degree? Also, can this be combined with two doors on the same track which still can be stacked in front of each other at the wall?
Thanks!
Nicolai
Hello Nicolai,
I think I need to see a sketch of what you want to make sure I am understanding correctly.
The track cannot be bent and work. However, we did a mock up here with 2 tracks, cut at an angle to each other, and that did work. The wheels for the door were split so that one set of wheels was on the track parallel to the opening while the other set of wheels was on the track that came in at a 30° angle. This allowed the door to slide completely over the opening and then slide off to the side.
If you could do a simple sketch and send it over ( sales@diyshutters.com or fax 610.326.6779 ) that would be really helpful.
Jim
I am installing a 3 door closet, can one of the doors hand outside the closet door opening.
I am installing a three door slider into an 84 inch opening, not to lose depth space can one of the doors be mounted to a track on the outside
Hi Helga,
Are you asking if you can have 2 of the doors fit inside the opening and the 3rd door be outside of the opening? This is possible but will depend on a couple of items.
Is the ceiling flush with the top of the opening? Are you looking to have the 3 doors mounted on a 2 track system or on a 3 track system?
Please let me know and I can then give you more specific help.
Jim