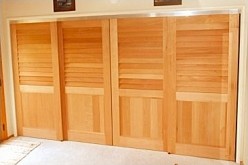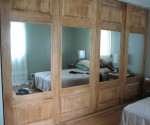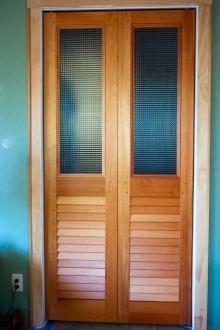
Spanish Cedar Sliding Closet Doors
Track Hardware for Sliding Closet Doors
When it comes to choosing track hardware for your sliding closet doors the main decision is really about how many individual doors do you want on each track. Your options vary somewhat depending on whether you are going with 2, 3 or 4 sliding doors to cover your closet.
Applications with 2 Sliding Closet Doors
If you have 2 doors covering your closet then you have a choice of a 2 track system or a wall mount system. With the standard 2 track system (figure 1) the doors slide back and forth within the opening so you can access half of your closet at any one time. With the wall mount (figure 2) you have full access to the closet however you need to have clear wall space for the doors to slide.

figure 1: Sliding Door Hardware - 2 Doors on 2 Tracks

figure 2: Sliding Door Hardware - 2 Doors on 1 Wall Mounted Track
Applications with 3 Sliding Closet Doors
With 3 doors covering your closet you can choose either a 2 track or 3 track system. With the 2 track system (figure 3) you will have 1 door on 1 track and 2 doors on the other track. This means that you can only open up one third of your closet at any time. With the 3 track system (figure 4) each door has its own track so that you can slide and stack all 3 doors one behind the other. This allows you access to two thirds of the closet. Something to keep in mind is that if you go with a 3 track system you need to have enough depth in your header to hold all 3 doors. A standard wall built with 2x4s and a 4.1/2″+ jamb header is deep enough to accommodate 3 doors 1.1/4″ or 1.3/8″ thick. If you are using 1.3/4″ doors you will need a jamb header at least 5.1/2″ deep.

figure 3: Sliding Door Hardware - 3 Doors on 2 Tracks

figure 4: Sliding Door Hardware - 3 Doors on 3 Tracks
Applications with 4 Sliding Closet Doors
For 4 doors the most common layout that we see is a 2 track system (figure 5) with 2 doors on each track. This allows for half of the closet to be open at a time. The alternative is to have each door on its own track (figure 6). This would give you the most access to your closet however you will need to have walls built with 2×6 studs as a minimum.

figure 5: Sliding Door Hardware - 4 Doors on 2 Tracks

figure 6: Sliding Door Hardware - 4 Doors on 4 Tracks
Do you need a Bottom Track?
The commercial grade sliding door hardware that we offer is designed so that all of the weight is supported at the top. This means that a bottom track is used only to guide the doors and keep them from swinging front to back. On the standard 2 track system the bottom track is optional. You would really only need the bottom track if you are concerned about the doors being pushed front to back like you might have in certain commercial applications or if you had large pets. On sliding closet doors systems with 3 or more tracks a bottom guide track is already included.
Which Track Hardware is best for your Sliding Closet Doors?
What I always recommend to people when they are deciding on their track hardware is this. Stand in front of your closet and imagine how you will be using your closet. If you will only be using part of the closet at any one time then a 2 track system will probably work for you. If you prefer to have the closet open as much as possible while you look over everything and make a decision then having each door on its own track will be better for you. What it really comes down to is “which do you prefer?”

Sliding Closet Doors w/ Removable Mirrors
If you are still not sure which sliding closet door hardware will work for you let us help. Give us a call, send us an email or start an online chat. We are happy to help.
 Faux Plantation Shutters?
Faux Plantation Shutters?
At first it sounds like some sort of fake, decorative only shutter. While they are certainly decorative they are anything but fake. The “faux” in Faux Plantation Shutters simply means that they are not made from wood.
What are Faux Plantation Shutters made out of?
There are different materials that can be used but in our case we use an exterior grade, closed cell PVC. It will not rot, fade, chip or crack. They even come with a 25 year unconditional guarantee. An added benefit is that using this high density PVC allows for the frame and louver blades to be designed with air pockets that help insulate your home. 
How safe are they?
Our Faux Plantation Shutters have GREENGUARD® certification for Microbial Resistance as well as Indoor Air Quality. This means they are approved for use in hospitals and schools and safe to use in your home. They also meet and exceed the NFPA 701 flammability testing for commercial and hospitality applications.
How do they compare to composite shutters?
The main difference is that composite shutters need to be painted. So even though a composite shutter may be somewhat maintenance free you will need to repaint it every few years. More if you live in a coastal region. With our Faux Plantation Shutters the color is blended right in so they never need maintenance. The 25 year unconditional guarantee even covers the color from fading or chipping.
What are good applications for Faux Plantation Shutters?
Our Faux Plantation Shutters can be used any where Wood Plantation Shutters can be used, both inside and out. The pictures below show only a few different ways. Call, email or chat with us to discuss how our Faux Plantation Shutters will work for you.

Faux Plantation Shutters for the private verandas of a Hotel

Shading around a pool

Resists the growth of mold within Hospitals

Enclosing a porch

Inside a bathroom

Faux Plantation Shutters for an outdoor café
 Here at Kestrel we make our custom sized interior doors and closet doors in three standard thicknesses; 1.1/4″, 1.3/8″ and 1.3/4″. Since we build all of our doors from solid wood using pegged, mortise and tenon joinery, the doors will be very sturdy regardless of the thickness. However, a thicker door will have added stability which is something to consider if you need over-sized doors. For most doors the main reason why you might choose one thickness over another is usually the hardware.
Here at Kestrel we make our custom sized interior doors and closet doors in three standard thicknesses; 1.1/4″, 1.3/8″ and 1.3/4″. Since we build all of our doors from solid wood using pegged, mortise and tenon joinery, the doors will be very sturdy regardless of the thickness. However, a thicker door will have added stability which is something to consider if you need over-sized doors. For most doors the main reason why you might choose one thickness over another is usually the hardware.
Pocket Doors
We sell different levels of track hardware with our pocket doors that can handle interior doors ranging from 3/4″ thick all the way up to 3″ thick. In most cases our standard 1.1/4″ thick doors will be what you want for your pocket doors. However, If you plan to add an optional pocket door lock you will need to go with 1.3/8″ or 1.3/4″ thick doors as the lock requires the extra thickness.
Hinged Doors
While there are hinges for any thickness of interior door most available double-sided handles and lock sets require interior doors that are 1.3/8″ or 1.3/4″ thick. It is best to choose your lock sets and handles first so that your doors can be made thicker if needed. If you plan to use a handle on one side of your doors only then 1.1/4″ will be thick enough.
Sliding Doors & Bifold Doors
The heavy duty, commercial grade track hardware we sell for bifold doors and sliding closet doors will work with individual doors ranging from 1.1/8″ up to 1.3/4″ thick. Almost all of the bifold doors and sliding doors that we make are 1.1/4″ since they rarely need a lock. If you are planning to add a lock we would recommend choosing that first in case you did need thicker doors.
Other Considerations
Beyond over-sized doors and the hardware there are a few other things to think about when it comes to the thickness of your doors. Will the doors be taking a fair amount of abuse like you might see in a public location? Do you want the look of your louvered doors to have more depth to them? Are you planning on using insulated glass in your doors? These are some of the other reasons why you may want to go with thicker doors. If you are still not sure please ask and we will work with you to find what thickness is best for your doors.
When ordering new interior doors having the correct measurements is very important. Just as important is to also let us know the type of opening. The type of opening can be either “Rough” or “Finished”.
What is a Rough Opening?

A rough opening is where the wall studs are exposed along the edge of the opening. You will see a rough opening when you are building a new wall (like you would do when refinishing a basement) or knocking out a wall to put in a new door. The rough opening still needs to be framed out so that the opening is square and flush with any drywall. In the picture to the left you can see how the opening has the exposed studs along the edge.
If you plan to install bifold doors or sliding doors you can square and frame out the rough opening with drywall. However, if you are going to be hinging the doors to the opening you will need a solid wood jamb. The reason for this is that the screws that hold door hinges need to be sunk directly into wood. For bifold and sliding door hardware the screws that secure the track are long enough to go through the drywall and into the studs.
What is a Finished Opening?
A finished opening is where the opening has been framed out and is ready for paint or stain. If you were to go through your home and look at existing closets doors and doorways you will be looking at examples of a finished opening. The opening can be finished with drywall, wood, metal or any solid, smooth surface. The idea is that the finished opening is ready for doors. Just be mindful that the hardware you want to use can be attached to material used to finish your opening. If you decide that you want to hang a hinged door on an opening that is framed with drywall ( or stone as shown below ) you would first need to install a wood jamb.


Once you have determined the type of opening that you have you can follow our online instructions on how to measure for doors. We can then use those measurments to make sure that your doors are a perfect fit for your openings.
What is Overlap Rabbeting?

shutters with overlap rabbet
Overlap rabbeting on exterior shutters is a groove along the vertical edge that allows one shutter to overlap the shutter next to it. An overlap rabbet is very much the same as what is termed as a shiplap joint or half lap joint.

exterior shutters closed with an overlap rabbet
Overlap rabbeting can be found on all functional exterior shutters and for a very good reason. With an overlap rabbet the shutters will close over one another eliminating any exposure in the center leaking rain, light or air . The overlap rabbet also creates a solidness to a closed pair of shutters locking them tighter together to eliminate any “shuddering” for better storm protection.
Is Overlap Rabbeting just for Exterior Shutters?

plantation shutters with overlap rabbet
An overlap rabbet is just as important for interior shutters. With an overlap rabbet UV rays are blocked from damaging your room furnishings as well as providing a tighter seal over the window giving better energy efficiency. If you are using your interior shutters as blackout shutters for a bedroom or a media room overlap rabbeting is a must.

overlap rabbet on shutters
Overlap rabbeting is decorative, as well as functional, giving a neater and more finished appearance. If you look at the picture to the right you will see the half-round bead detail. This is shaped into the wood shutters to give a more uniform look to the face of the shutters. This type of rabbet is referred to as a beaded overlap rabbet.
When should I use shutters with overlap rabbeting?
A good rule of thumb, for both interior and exterior shutters, is to have an overlap rabbet if your shutters are meant to be functional or at least look functional. It is an option that adds very little to the cost but greatly increases their value.

A naturally beautiful and renewable choice – Wood shutters and doors by